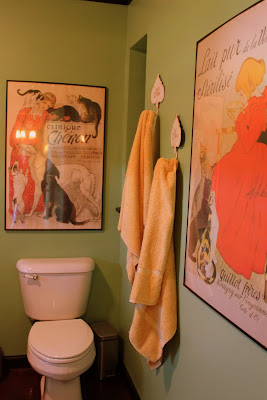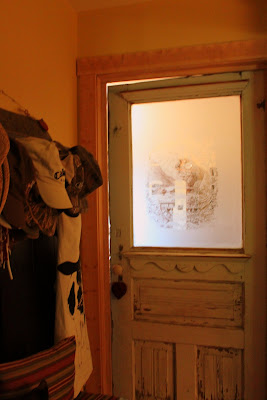Today we pick up in her kitchen. Its a small space but one that was wisely planned by Debby. She has alot of storage. She wanted her stove to sit at an angle.


The downstairs bath is also something to look at! It was built around the sink that Debby fell in love.


The claw foot tub was a find that she had restored.

Debby kept the original door to use as the bathroom door. IT was once the door to a stall. Debby also kept the original hardware.

What was once Debby's daughter's bedroom is now the guest bedroom. It is located downstairs behind this door. The door was a find at an antique store. It sat outside. For $75 Debby took the door home...and made a statement. The frosted glass door exudes charm!

The bedroom features a European theme, the black toile and vintage hat and purse collection bring it to life. The long "dresser" below the hats was once a carpenter's workbench. The carpenter was going to throw it out, when Debby asked if she could purchase it from him. He told her, "You can HAVE it if you can find a way to get it home." You know the end of the story. :)

The Gothic window came from a church. Debby used the toile fabric behind it to accent it beautifully. The wardrobe was a garage sale find. It was built in the 1800's. Debby purchased the wardrobe and another similar piece for $50.00!

Toile fabric was used on an antique rocker that Debby recovered.

Suitcases (vintage and reproductions) provide additional storage in the bedroom as well as add character.

The view outside. Stunning!

Before we close today's tour, I wanted show you one last thing downstairs. Its a great thrifty item. An old cabinet door serves as a shelf in Debby's laundry room.

I hope you will join me tomorrow for Thrifty Thursday!
If you missed the first part of the barn tour, click here.
Thanks for dropping by today. Have a wonderful day!
Leigh




























7 comments:
What a truly unique home. I love the kitchen and the keeping of the stall door for the bathroom. Great post!
xoxo
Jane
I could so live there! It's beautiful!
Look like a fabulous place! I would love to take the tour in person. The doors are so cool, and I love, love, love that bathroom!
~Misti
Wow, Leigh, I really enjoyed seeing the tour of Debby's beautiful home through your eyes.
Great job!
Kathy
What great vision she has. Love that she kept the origianl stall door! Gives whole new meaning to "bathroom stall"!
I did my oven on an angle too so the surrounding cabinets are triangular. Drove the cabinet maker crazy but it turned out great!
WOW! So much eye candy that it's hard to take it all in.
Bee-u-ti-ful!
Hugs,
Kat
Thanks for the tour. The "barn" is so warm and inviting. I love the black and white bedroom! The view is to die for!
Post a Comment